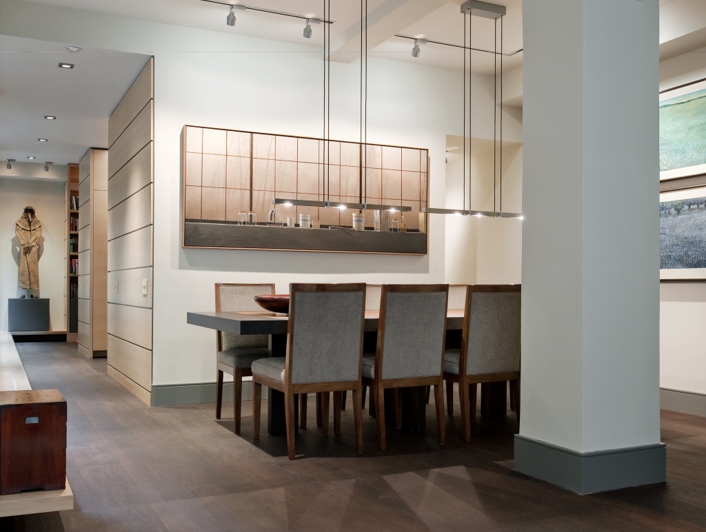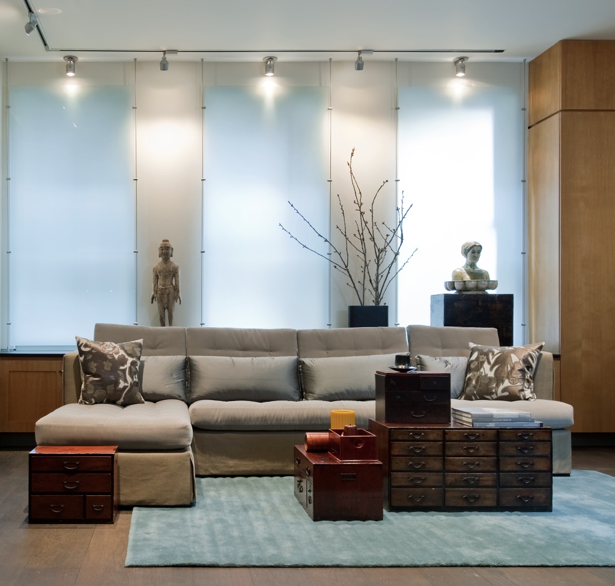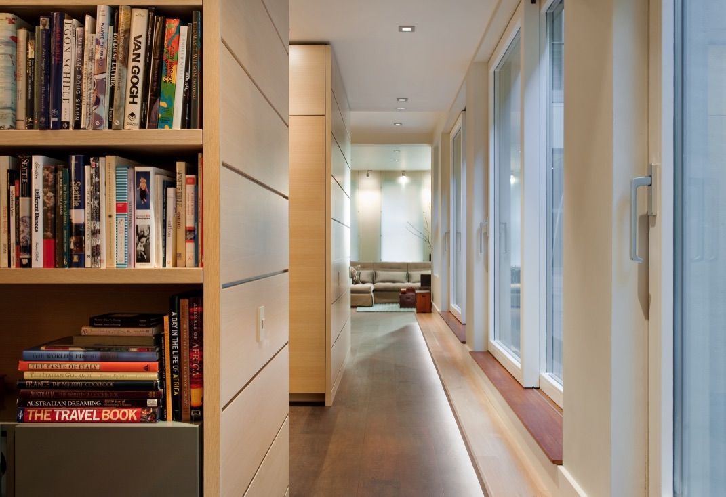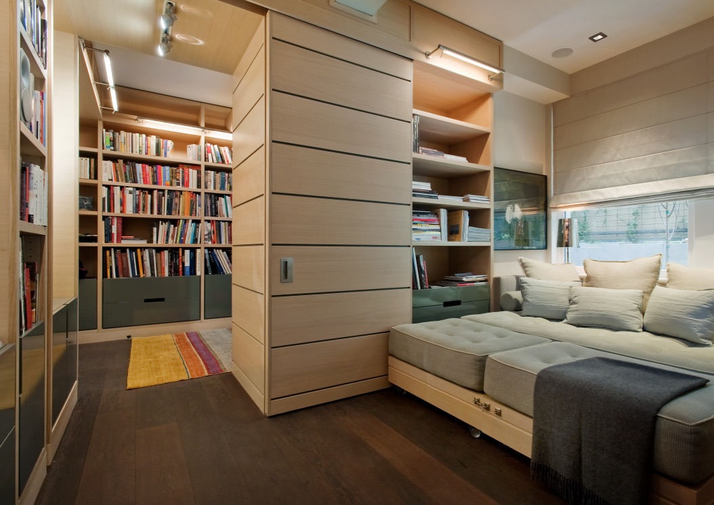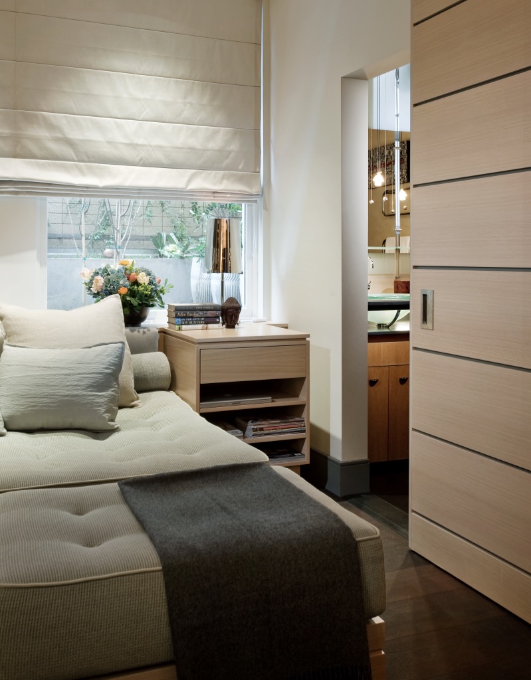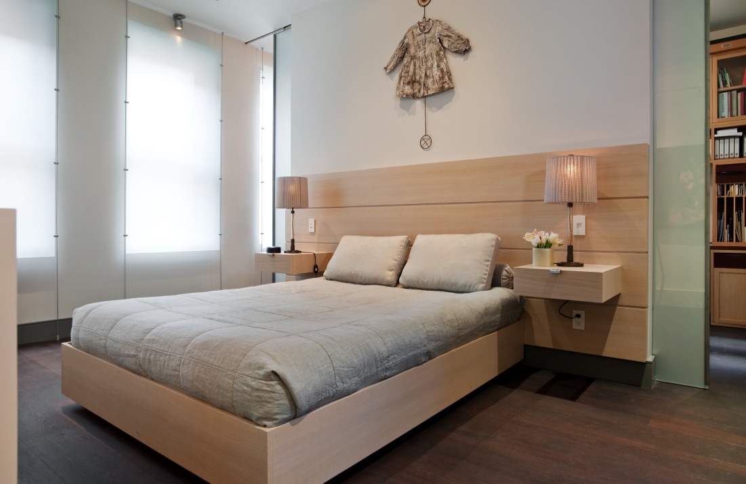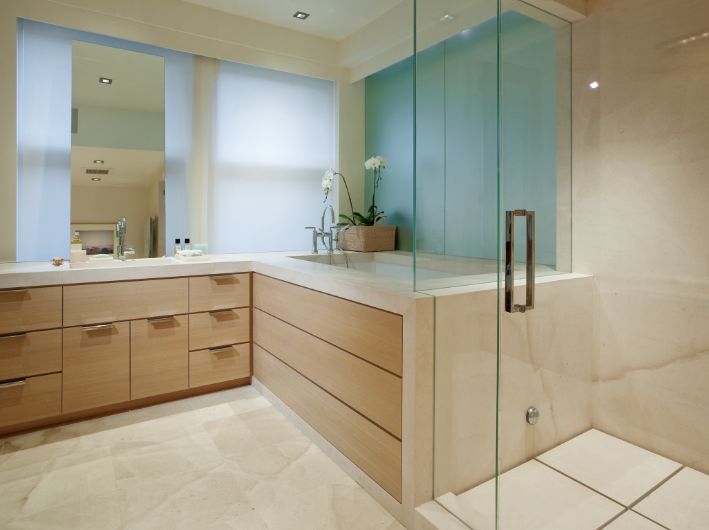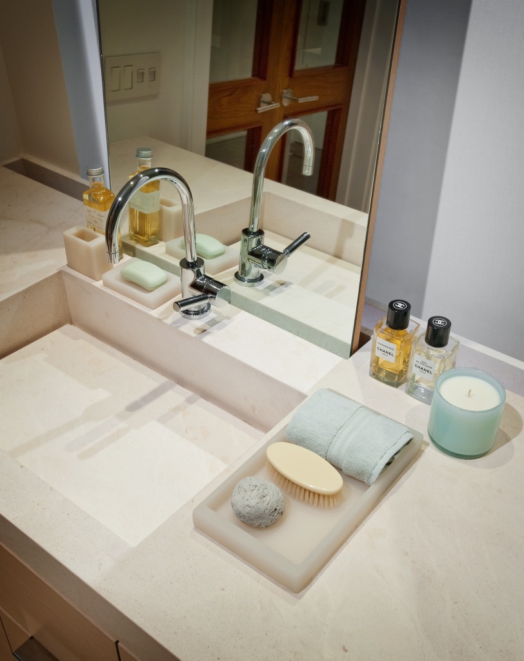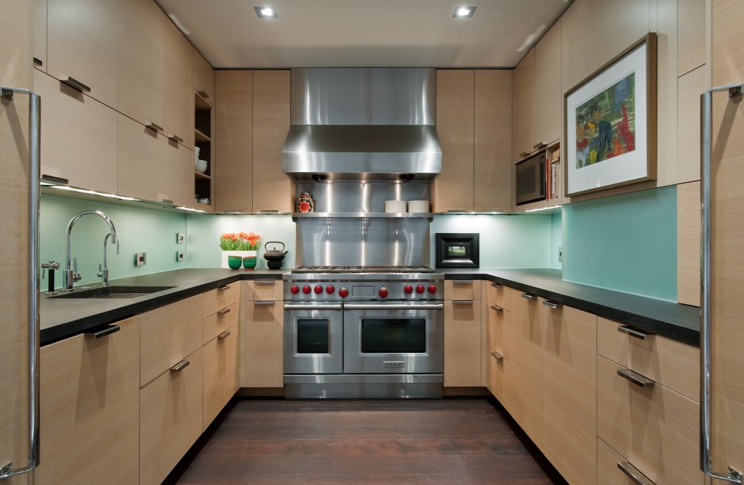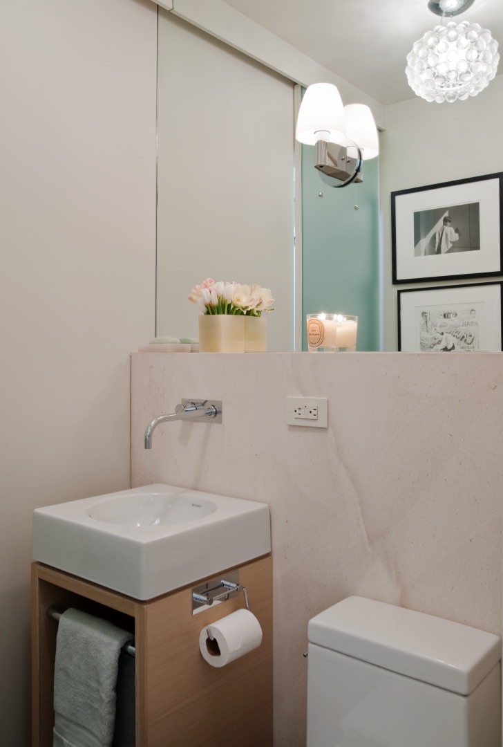Tomlinson Residence
This is a second design iteration of this city home by SPACES, which followed the purchase of the apartment above by the owner.
This version required the development of a completely new space plan and new traffic pattern. A sculptural staircase was developed to connect two floors. The main traffic area was moved to opposite side of the space adjacent to most unusual mid-city open courtyard with water pond and waterfall cleverly conceptualized by Alchemie Landscape Design.
The South wall along the courtyard got the new large sliding doors installed, allowing for the interior and exterior spaces to connect, and for the daylight to flood the space. The owner is an art collector and an established artist himself. The home is filled with art, which spills to public hallways in this most unusual of Seattle condominium buildings.
Builder
Odyssey Builders
Photographer
Aaron Leitz


