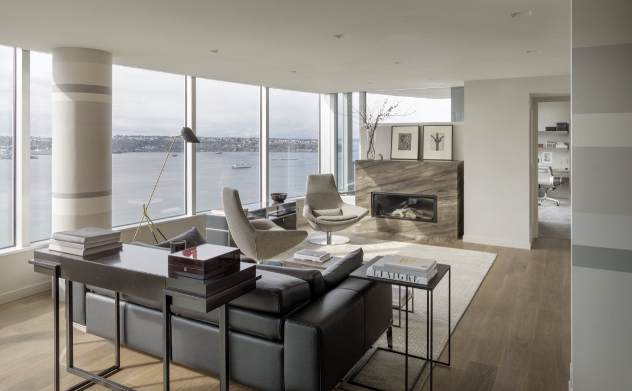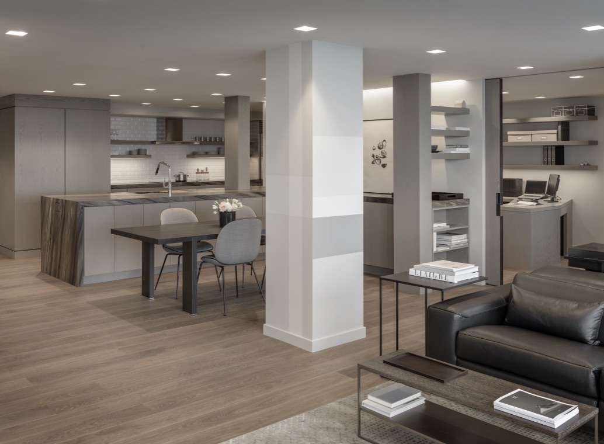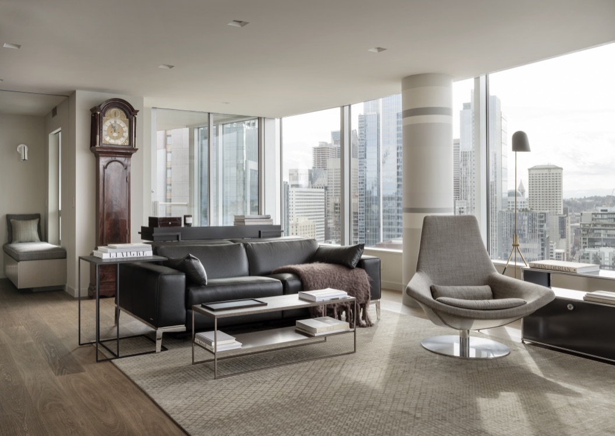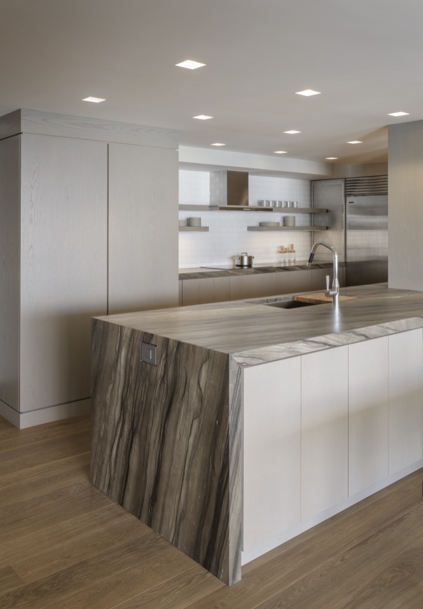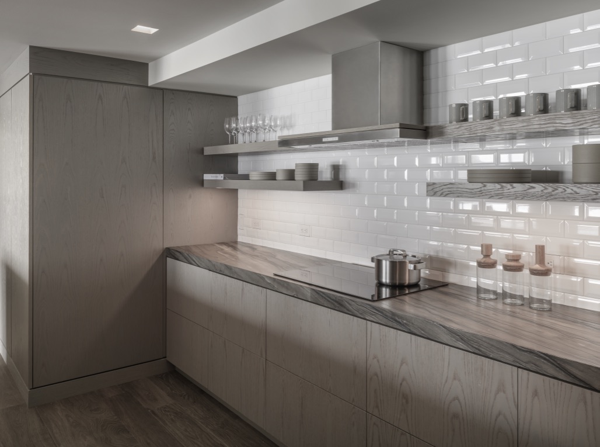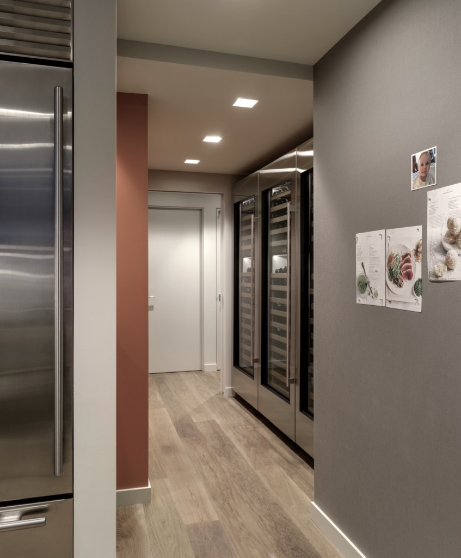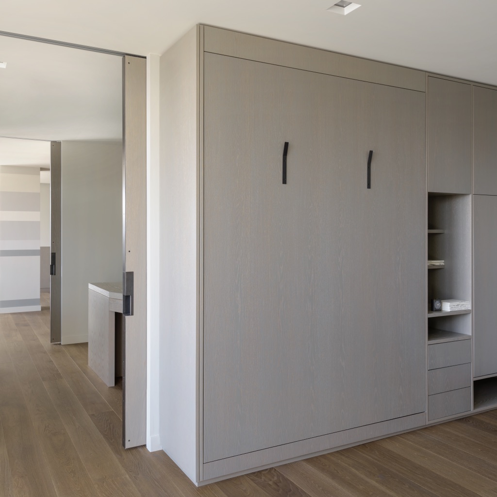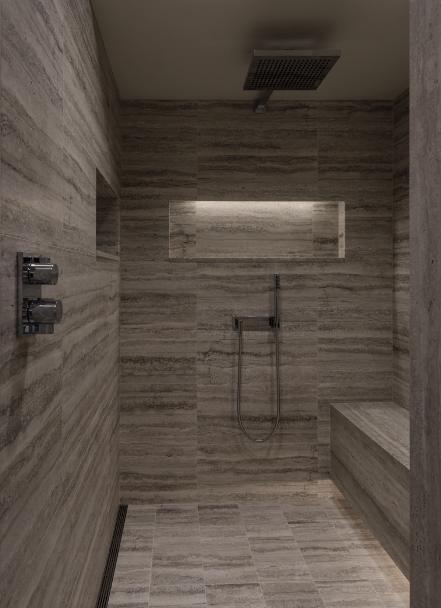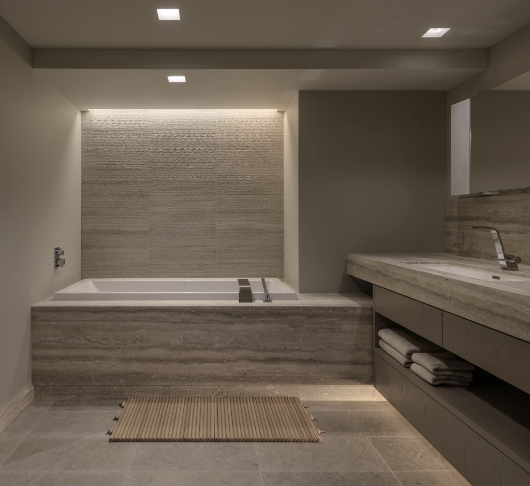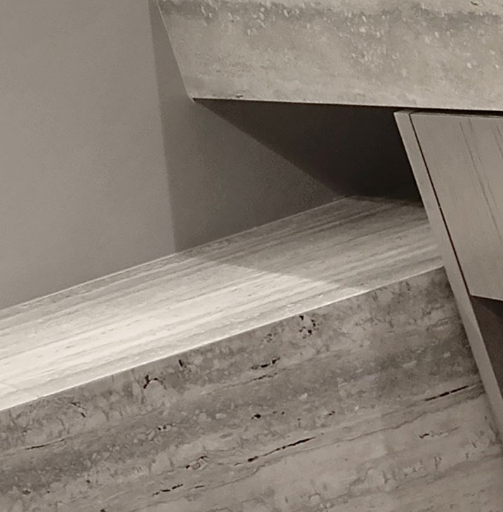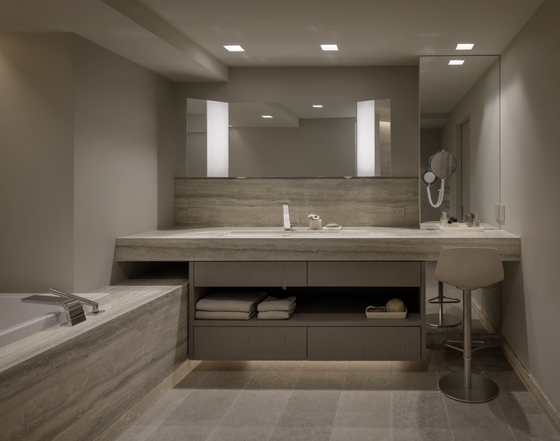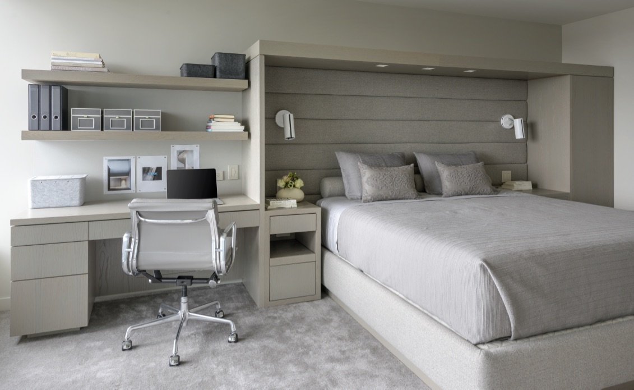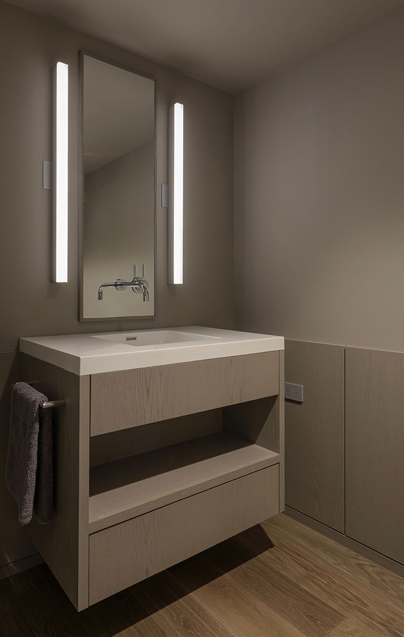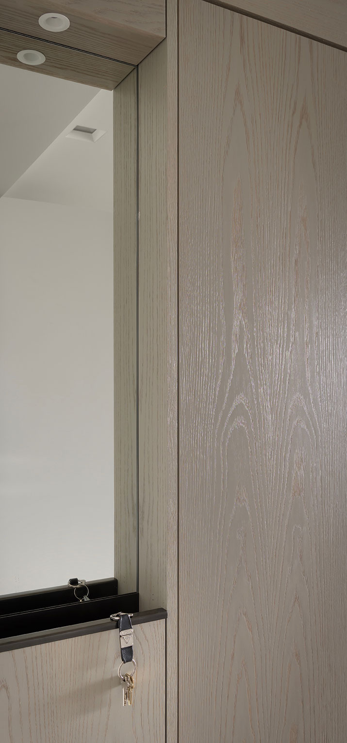Grant Residence
One of the best Seattle views inspired an open space plan and justified the effort of making all the spaces face The Sound. An interconnected, circular plan enhances the sense of open space and allows for watching clouds and seagulls glide by every room. Materials, textures, and colors were selected to match those of the water, sky, and tones of bleached driftwood found on the Sound’s shores.
To ensure an uninterrupted flow of space, and to avoid populating the rooms with too many objects, most of the furniture and storage has been built in, like on the ocean liner in the sky. This decision allowed for continuity of the materials and colors to flow throughout the home, and for further connection to the landscape beyond.
The clients, for whom this has been a downsizing journey from a sprawling house in the suburbs, don’t have too many reasons to complain about lost sense of space.
Builder
Schultz Miller
Photographer
Aaron Leitz


