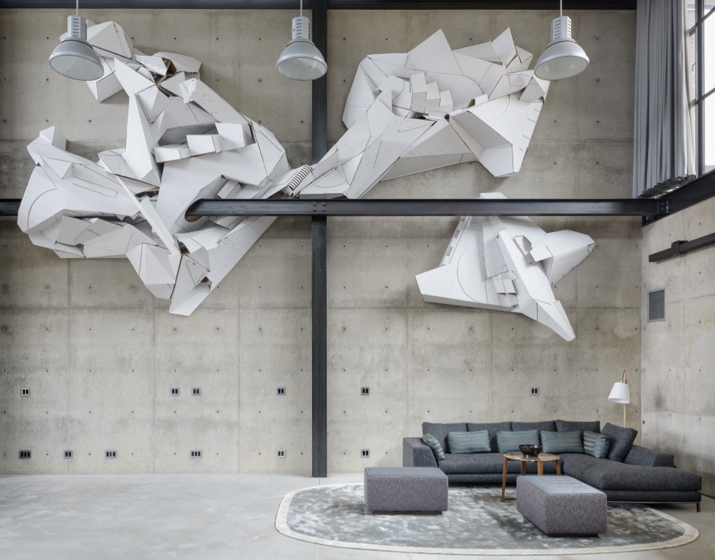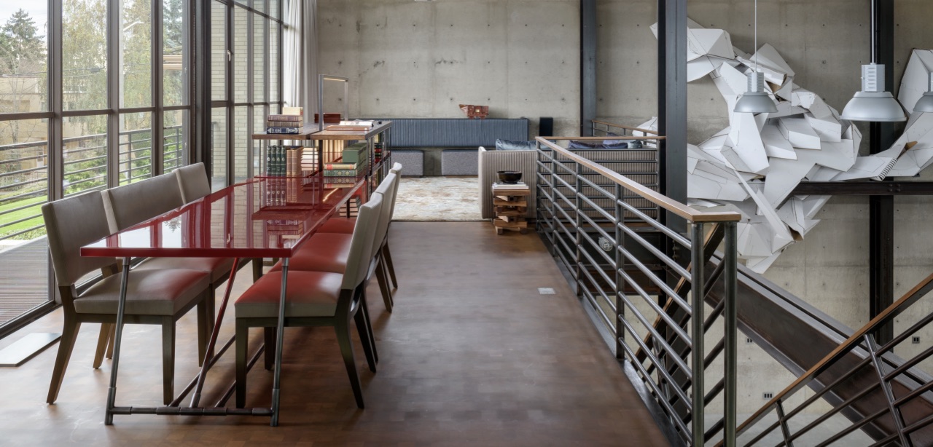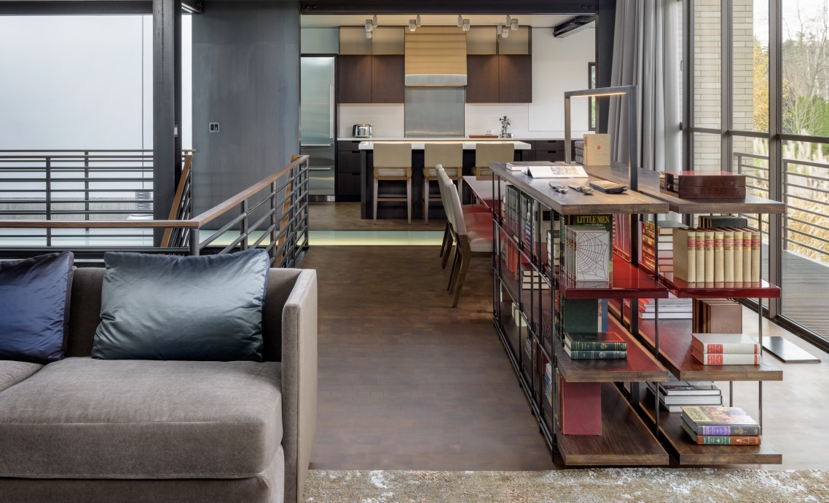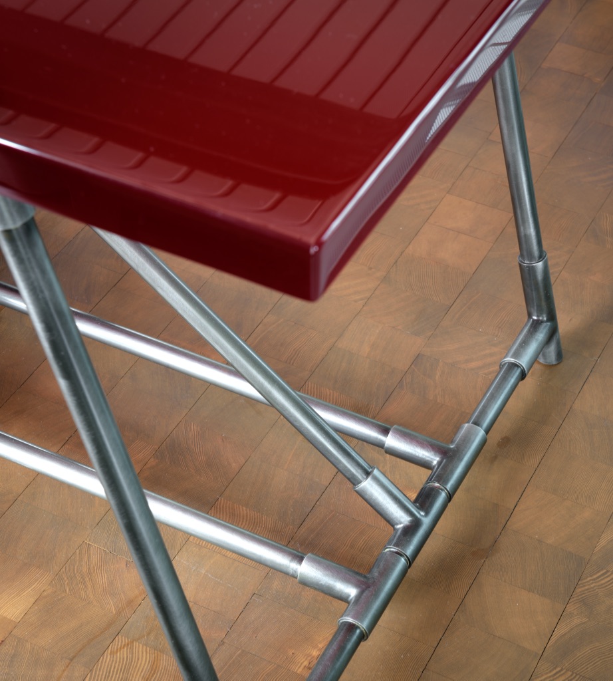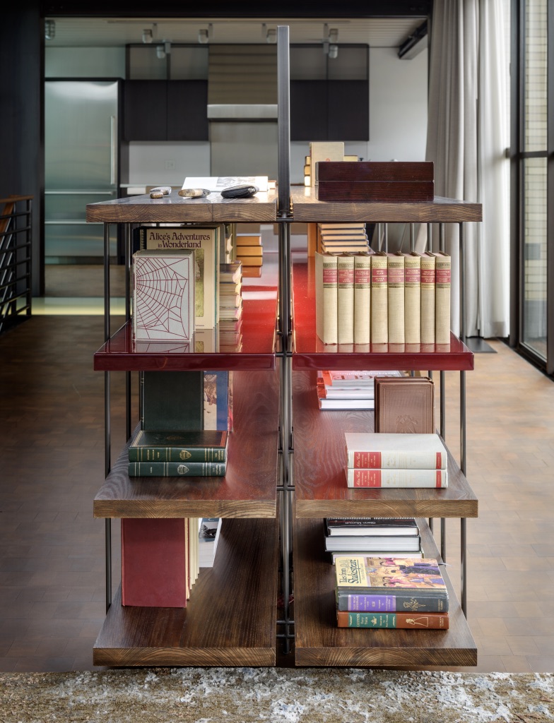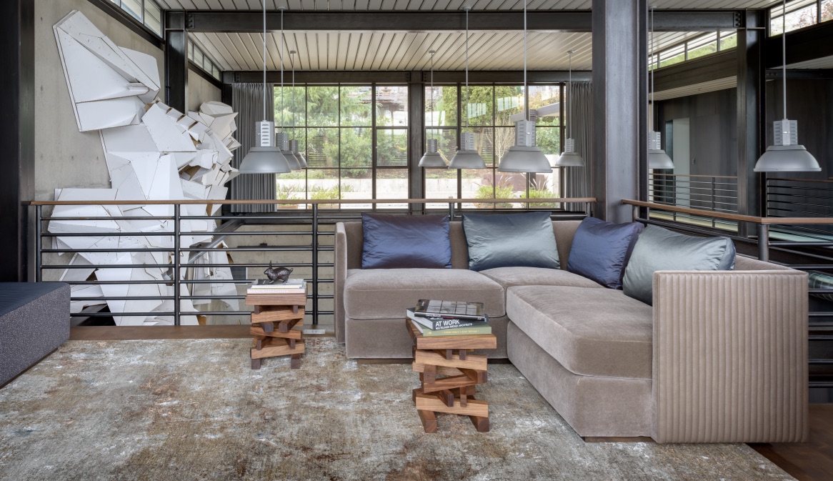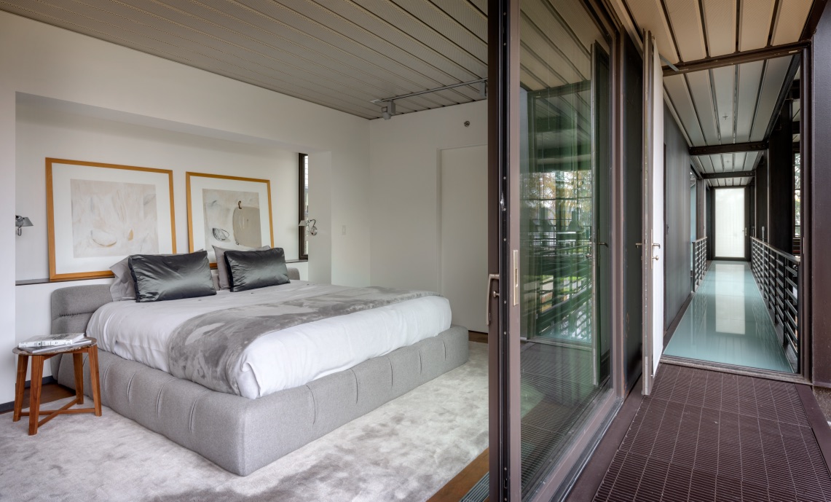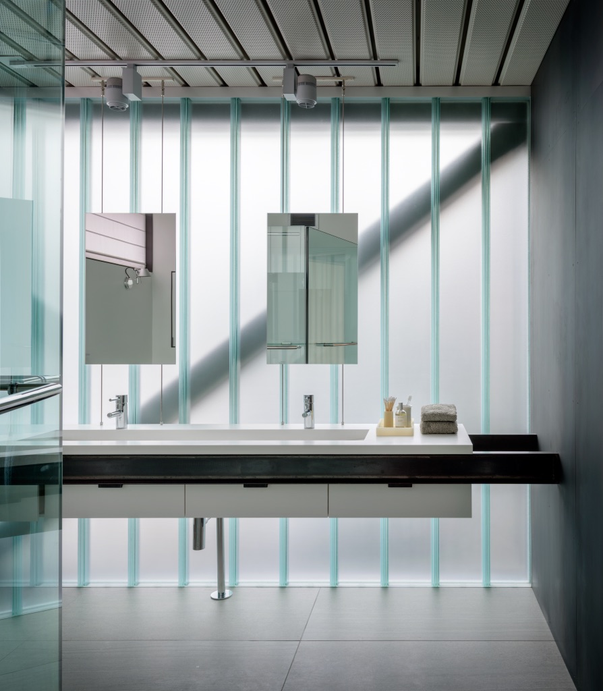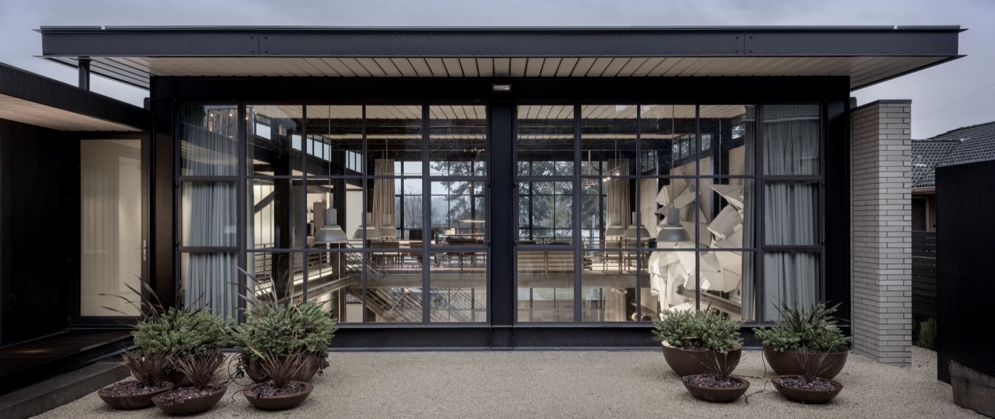DMG House
This transparent house was created for a technology wizard of a client, who approaches design issues from both left and right sides of the brain.
The open spaces of the building’s interior allow for fluid transitions between living, working, collecting, and play areas. Custom furniture has been designed by SPACES. It offers the best fit for the space and guarantees top performance. The bookshelf with illuminated standing work surface includes an extension of the cast resin tabletop material onto adjacent shelving. The true lugged bicycle frame construction has been used for all the joints of the dining table base.
One of the most exciting elements of the project was site-specific art installation initiated by the client.
The Berlin-based artist, Florian Baudrexel, was inspired by this unique opportunity and responded by creating a monumental, dynamic set of forms scaling the South wall of the main space.
Architects
RHO Architects
Artist
Florian Baudrexel
Builder
Lockhart|Suver
Photographer
Aaron Leitz


